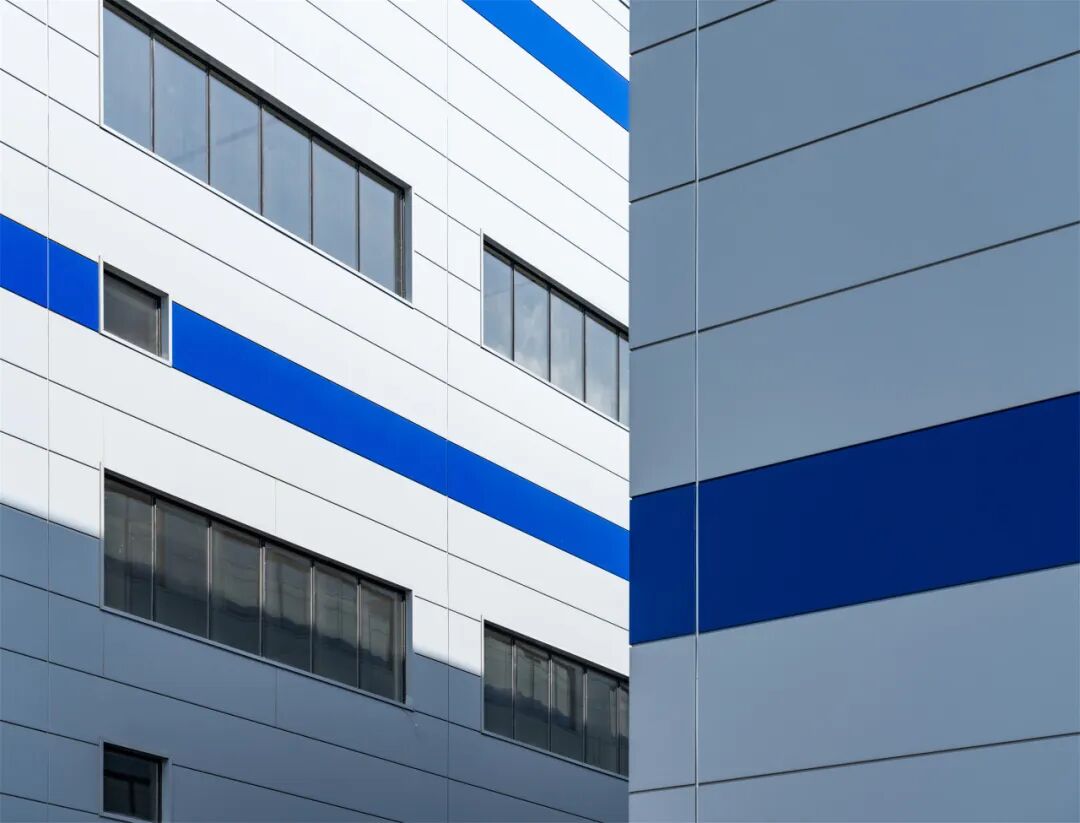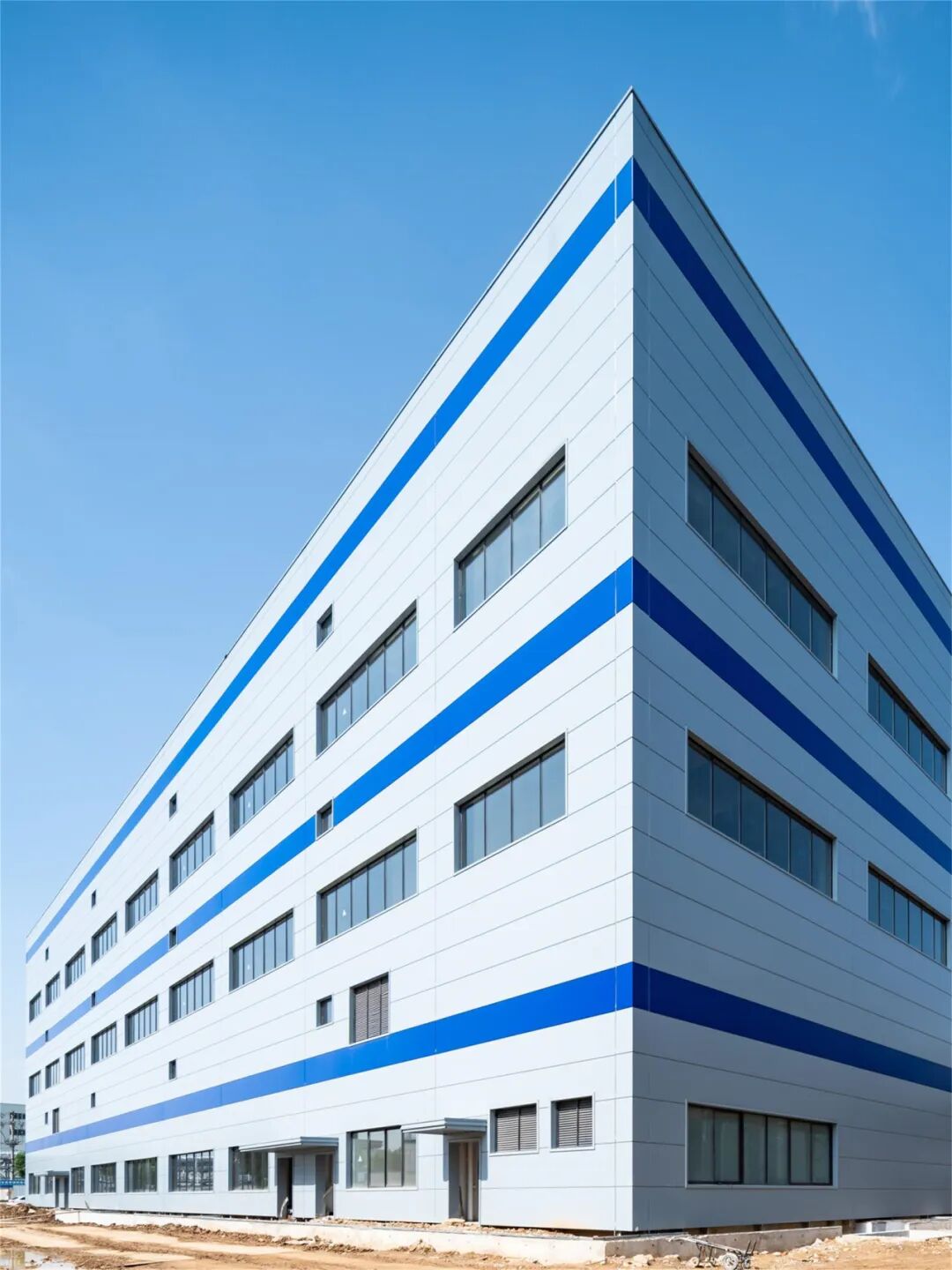
The pharmaceutical industry is undergoing a transformation from "manufacturing" to "smart manufacturing," with innovative drugs and high-end complex formulations becoming key to breaking through homogenized competition. As a leader in the steroid hormones field, Xianju Pharmaceutical's project for an annual output of 52 million bottles (vials) of liquid preparations represents a crucial strategy to capture the high-end market. Wiskind, with its professional metal envelope system solutions, provides solid support for our client's industrial upgrade.
This project has a total floor area of 82,960 square meters and primarily produces high-end dosage forms such as sterile liquid preparations and inhalation formulations. These products demand extremely high standards for the production environment, requiring precise control over temperature, humidity, and cleanliness. Traditional concrete structure exteriors are prone to issues like aging and cracking, potentially leading to additional maintenance costs and quality risks. A more reliable, stable, and durable solution was urgently needed.
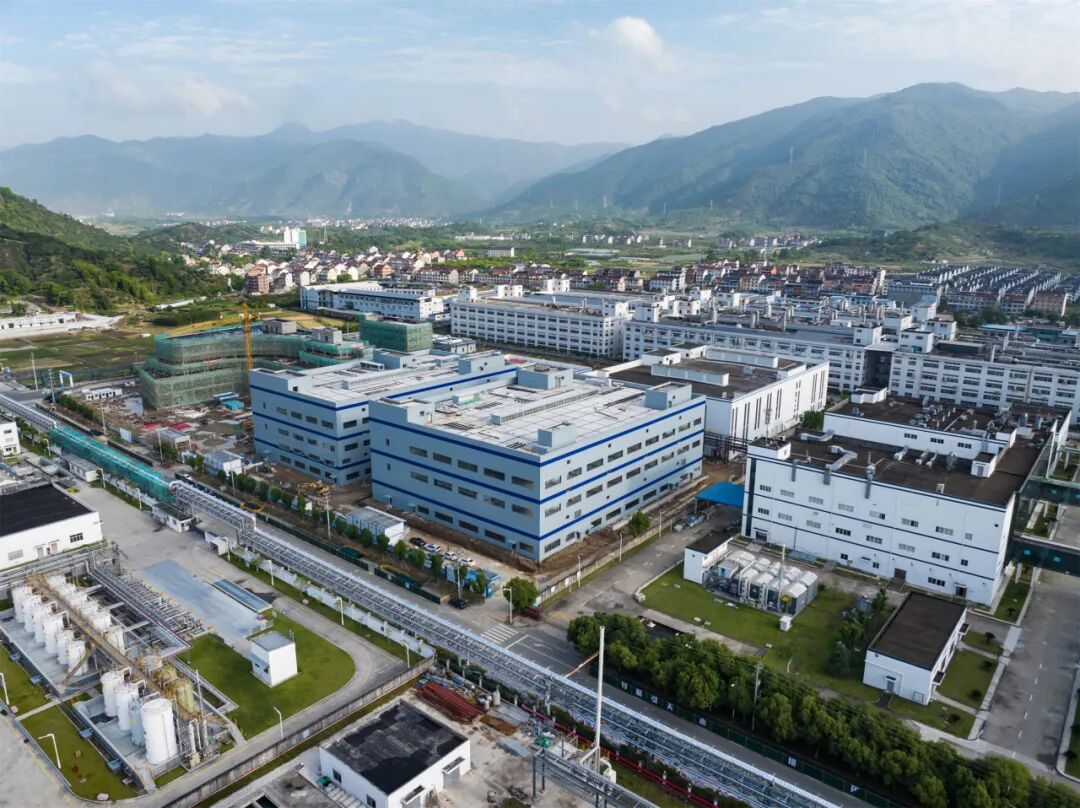
01 Specialized Design Considerations for Pharmaceutical Production
In the specialized design of pharmaceutical production, every detail impacts drug quality. The comprehensive building for this project is strategically located next to the main road in the southwest corner. This showcases the company's modern image while ensuring the organic connection and efficient operation of other functional units. The Quality Control building effectively links various production units via a corridor system, minimizing the path for sample delivery and ensuring consistent temperature and humidity during transit, thereby reducing potential external environmental influences to the greatest extent.
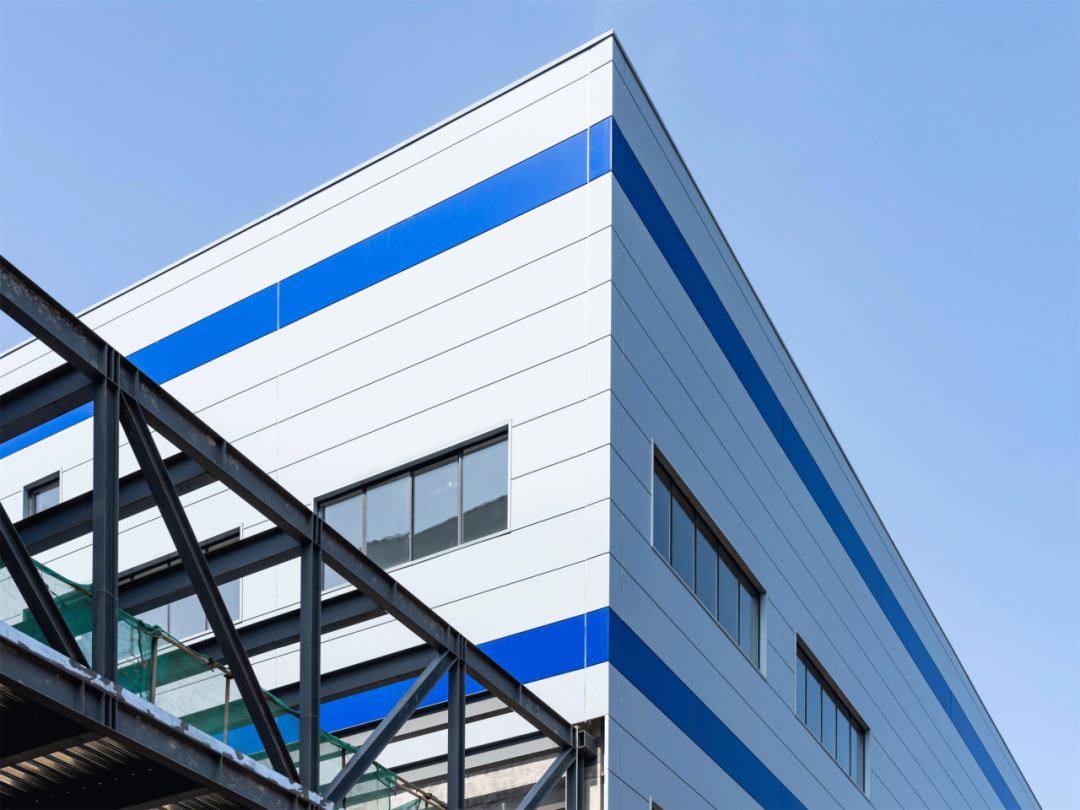
The production workshop design fully considers the pharmaceutical industry's sensitivity to light, incorporating only necessary emergency and ventilation openings to avoid quality risks associated with large window areas. Precise ceiling height designs, coupled with differentiated clear height adjustments based on equipment needs in different zones, not only optimize space utilization efficiency but also significantly reduce energy consumption for HVAC and purification systems. This achieves a synergistic enhancement of economic and environmental benefits. These details reflect a profound understanding of the unique requirements of pharmaceutical production and a high regard for product quality.
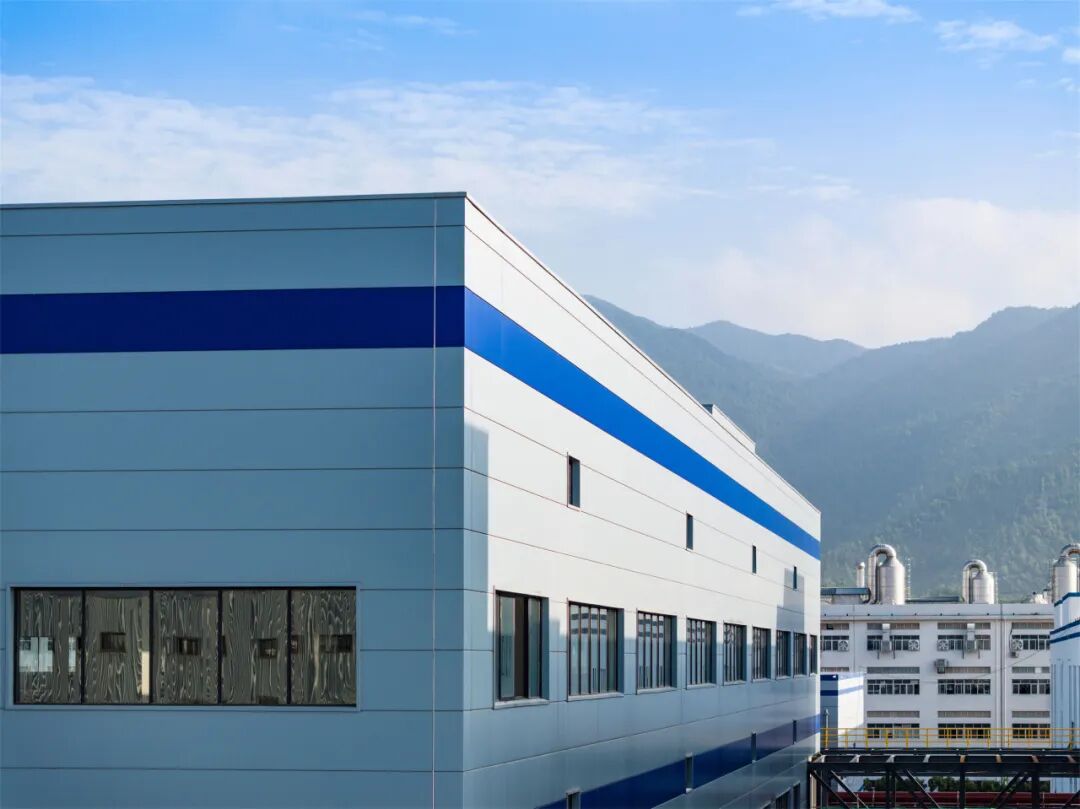
02 Modern Expression of Local Inspiration
The Xianju Pharmaceutical project is located in Xianju County, Taizhou, Zhejiang – a region characterized by its distinct landscape of mountains, water, and fields. To maintain visual consistency between the new and existing plant areas, the two new production workshops continue the original plant's design style. Horizontal blue lines, derived from the company's signature color, convey the cleanliness and precision of modern pharmaceutical industry.
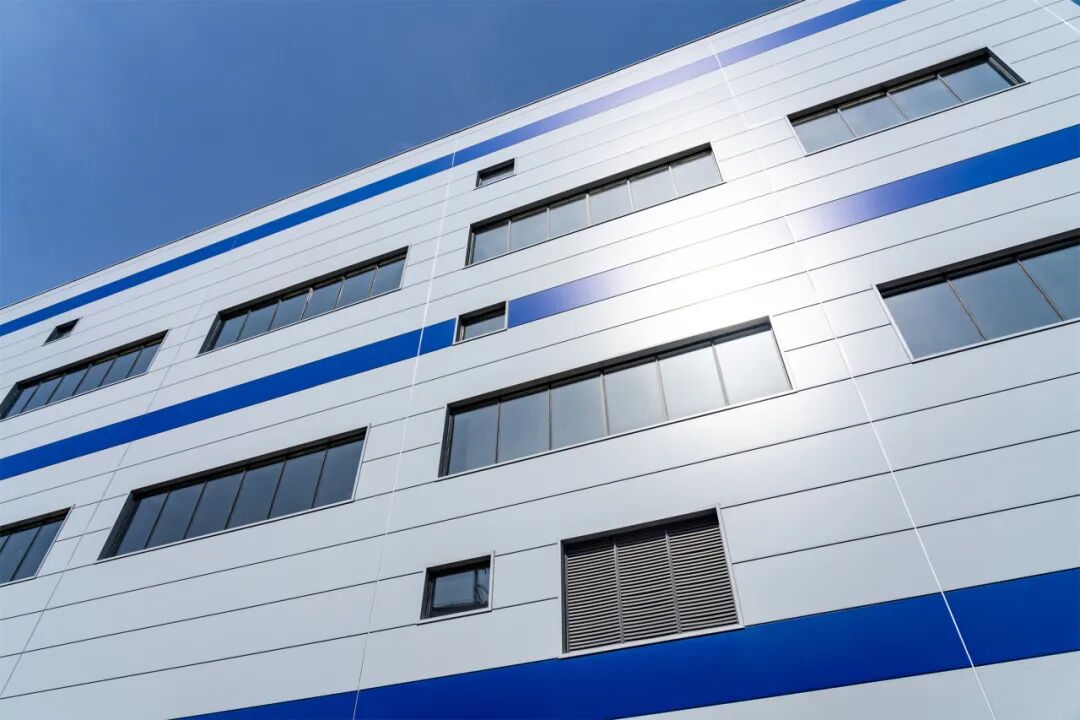
The design of the comprehensive building incorporates the natural imagery of the vast terraced fields of Yangfeng Mountain in Xianju. The alternating use of metal and glass curtain walls, articulated through a four-level stepped terrace form, embodies the terraced field morphology and translates it into contemporary architectural language. The metal facade presents a沉稳 (composed) and professional demeanor under sunlight, achieving a harmonious unity of function and aesthetics.
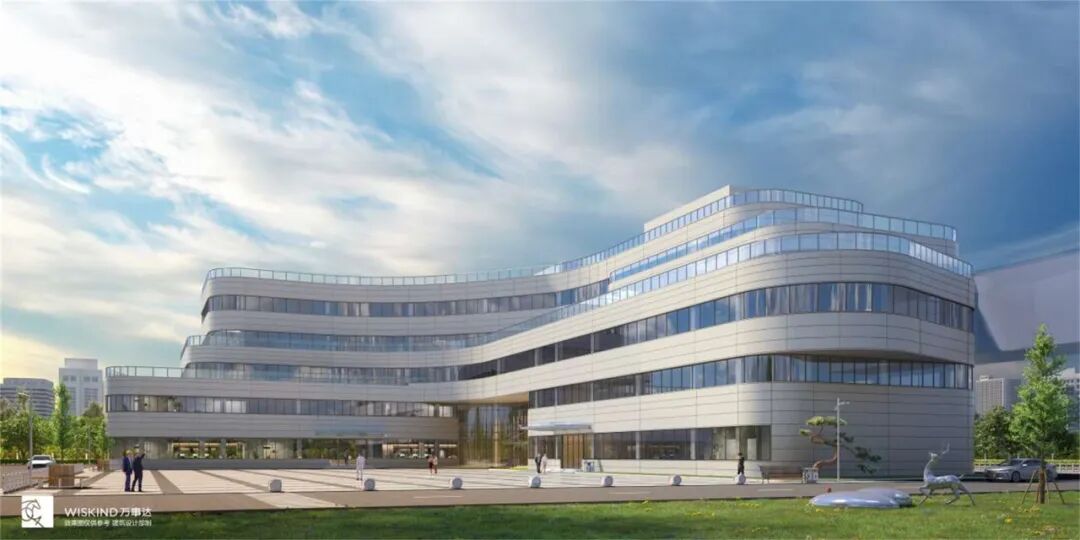
03 Professional Empowerment & Precise Implementation
Based on a deep understanding of the specific requirements of the pharmaceutical industry, Wiskind tailored a professional metal envelope system solution for this project. Addressing the client's multiple needs for production environment stability, energy efficiency, and aesthetics, we utilized FM Approved COLORGEM® sandwich panels. Their four-side rebated joint structure provides excellent wind resistance and air tightness, with a visually flatter and more refined appearance. Faced with the complex building form, precise multi-width panel layout and factory-prefabricated curved purlins perfectly achieved the intricate facade effect, ensuring controlled project quality and schedule.
