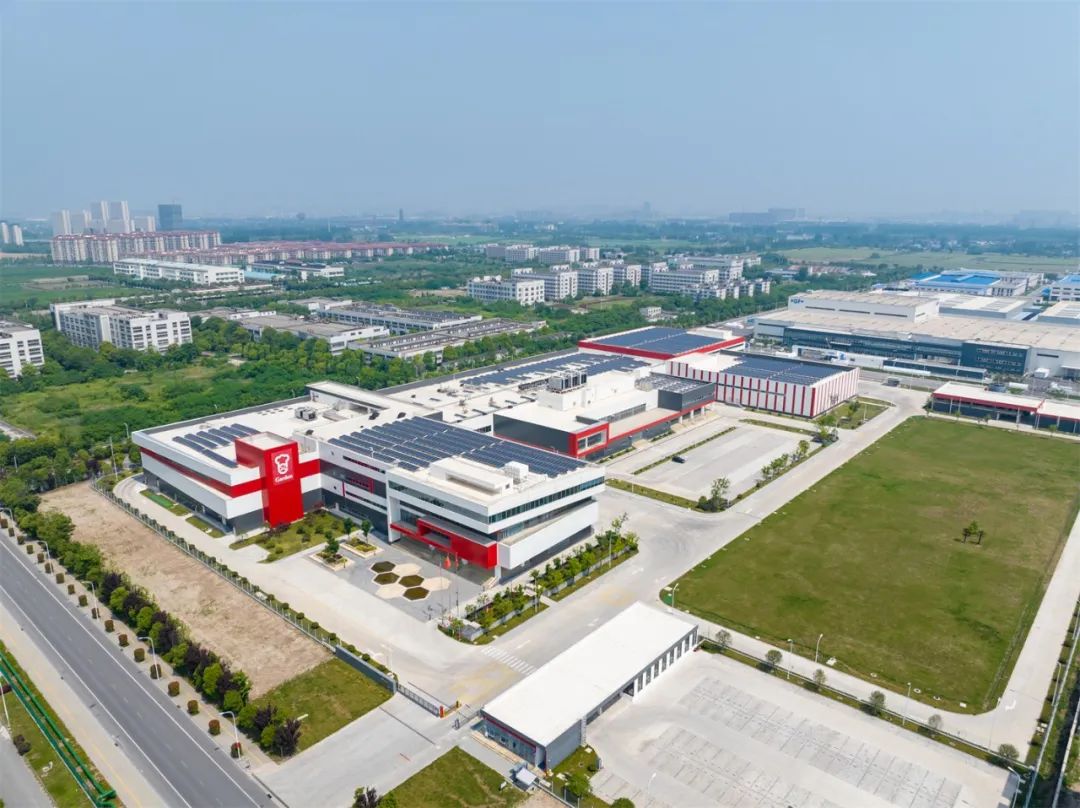
The Gangyang Food (Yangzhou) project is located in the east of Shancheng Middle Road, the south of Jiulonghu Road and the north of Yu Yuan Road, Yangzhou City, with a total construction area of 61,000 square meters, mainly including a multifunctional production complex and related auxiliary rooms, which won the first batch of Yangzhou high-quality structural projects in 2021.
CAI Shaohui, the main architect, is a senior engineer and a registered architect. In this interview, he told this magazine about many advanced practices in the engineering design process of Gangyang Food (Yangzhou) from the perspective of design concept, design space, green and low carbon.
The design originates from the regional cultural atmosphere
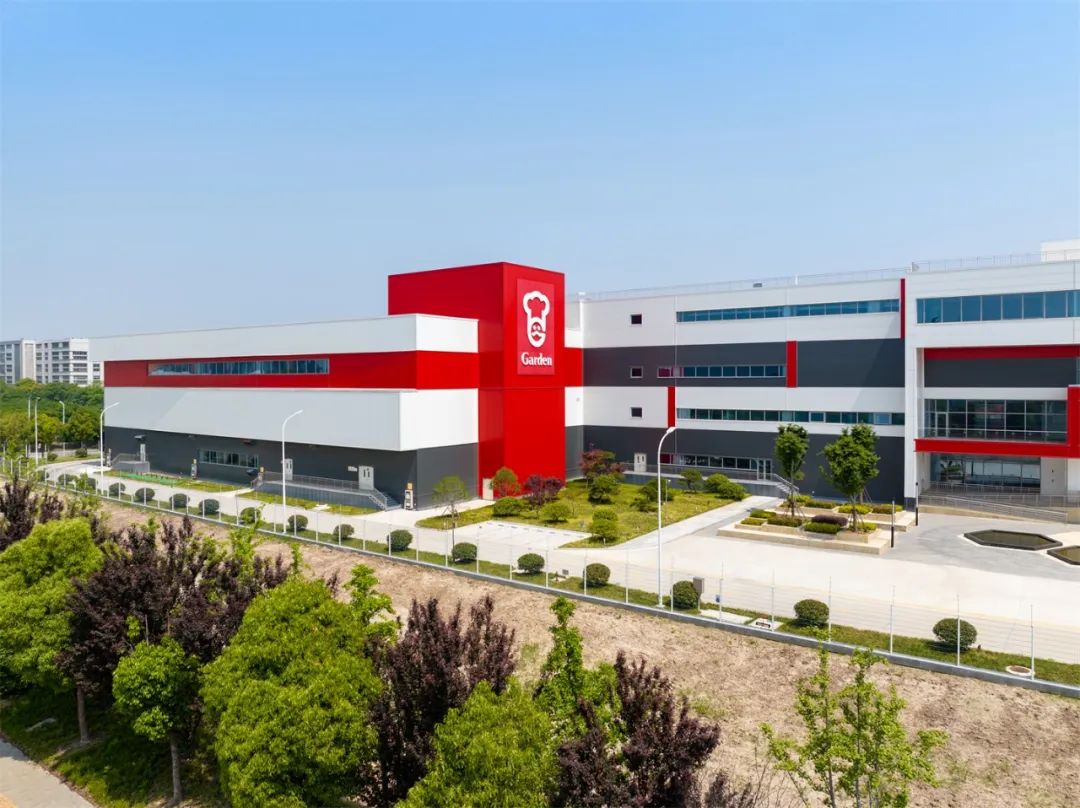
Editor: Jiang Kui, a famous poet of the Southern Song Dynasty, wrote that Yangzhou is "the famous capital of Huaizuo and the best place in the west of bamboo", and the Gangyang Food (Yangzhou) project is also known as "Jiangnan Courtyard and landscape factory".
CAI Shaohui: Yangzhou, known as the first canal city in China, is also one of the first historical and cultural cities in China. In 1995, Hong Kong Young Food Company Limited, a subsidiary of the Hong Kong Garten Group, established its first factory here. Simply from the literal association, the English name of Jiaton Group "Garden" is a natural fit with the beauty of Yangzhou. In 2021, when Yangzhou is promoting urban renewal, the old factory of Gangyang Food needs to be relocated, and the brand is also interested in developing from traditional food manufacturing to depth. The rich historical and cultural atmosphere of Yangzhou and the beautiful natural landscape have always influenced the design trend of this case. Since the beginning of the design sketch, we believe that the factory should be a "Jiangnan scene" with mountains, water and courtyards.
At the same time, the owners have high hopes for the new plant, hoping that it can be based on the present, but not lagging behind the changing new era. After an in-depth investigation of various factories of Jiaden, based on the industry perspective, we took the regional culture into the design. In the general plan, "there is a water scene in the front and a courtyard in the center", which further fits the cultural origin of Yangzhou, a city in the south of the Yangtze River, and applied the logo colors of Jiaden red and white on the facade of the building to strengthen the corporate image.
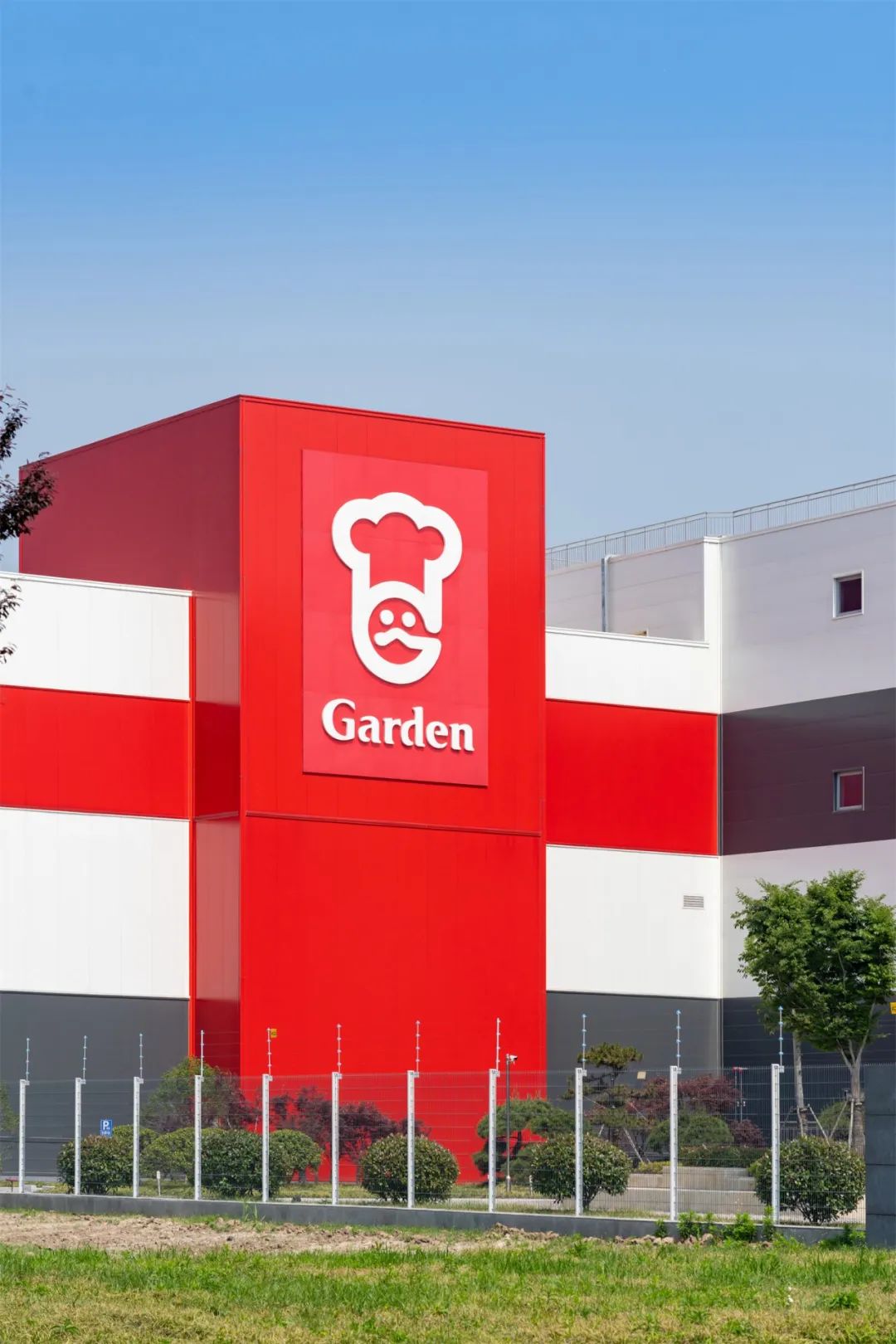
Adapt to the spatial performance of the production process
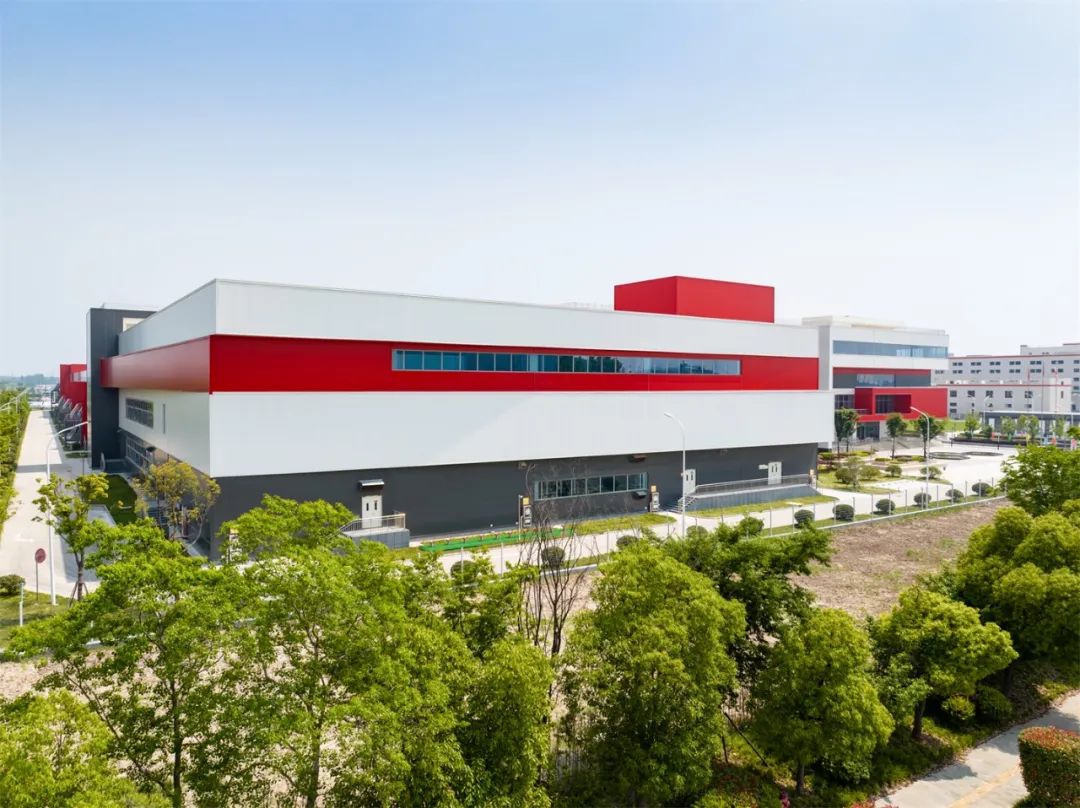
Editor: Can you talk about the design performance of Gangyang Food (Yangzhou) project in detail?
CAI Shaohui: Industrial building design must meet the production process requirements as the primary goal. The project adopts module interspersed design, taking the large span production plant running north-south as the base, and intersperses function modules such as management, research and development training, production and living assistance, etc., to make full use of the variable space of the building and reduce the impact on the production space to the greatest extent.
In terms of external circulation, the main entrance of the factory is located on the side of Yue Yuan Road, where a stepped three-dimensional garden is designed, and the green is dotted with a hexagon combination of water features, and there is a Garten corporate logo display. The design originally defined the construction of a courtyard garden in the center of the factory for employees to rest and enjoy, but later changed to a green parking lot due to the difficulty of planning indicators. The north entrance of the plant is mainly a logistics channel, which undertakes most of the logistics loading and unloading functions.
In terms of the internal space layout, the production area of Gangyang Food (Yangzhou) project extends from south to north, with a space span of more than 400 meters. The interior is a continuous production space, and six imported food production lines are designed to meet the production process, arranging raw material storage and processing, baking, inner packaging, outer packaging, warehouse and other modules in turn. We specially designed a full tour corridor and experience space to open the production process of high-quality products to meet the forward-looking design requirements of modern food factories integrating display and production.
Environmentally friendly innovative practices
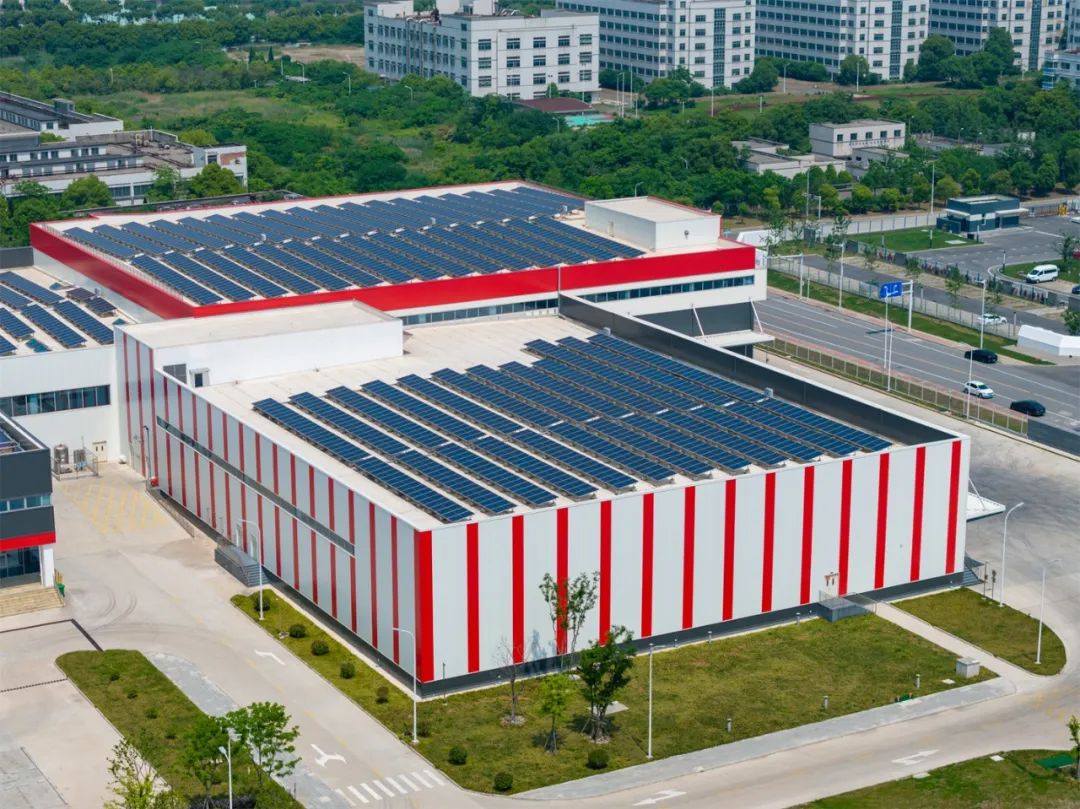
Editor: Gangyang Food (Yangzhou) Project is an integrator of regional culture, urban development and corporate culture. In addition to what you said before, what other modern process innovation and exploration do we have?
CAI Shaohui: The production equipment of the bakery food factory is generally relatively large, and needs to be centrally arranged, which has high requirements for the building load. The unique production process also requires the designer to focus on the thermal insulation and visual cleanliness of the building. Gangyang Food (Yangzhou) Project takes reinforced concrete structure as the main structure, and combines green and low-carbon prefabricated construction mode to achieve the balance and unity of safety, stability and environmental friendliness.
After many in-depth communication with the wiskind team, wiskind COLORPOD® sandwich panel products were adopted during construction. The products are green building materials, which can be prefabricated in the factory and installed on site, greatly shortening the construction period and reducing the impact on the environment, and meeting the requirements of baking production on the indoor environment, such as smooth and beautiful, heat preservation and fire prevention, providing enough security for food production. And in line with the development trend of future industrial buildings. Others such as photovoltaic power generation system, closed linear oven space design, through the coincidence design with the space corridor to achieve the acquisition of natural light, etc., all belong to the application of modern technology.
Architect's theory
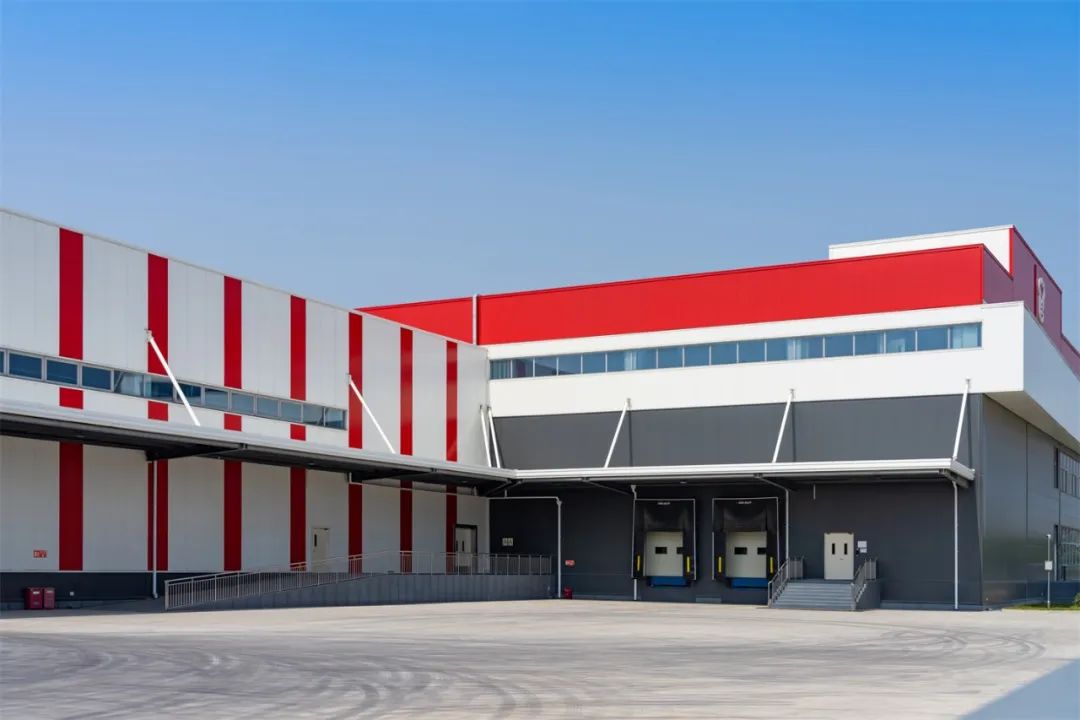
Nowadays, new industrialization and new quality productivity have become the focus of social development. The new development concept of "innovation, coordination, green, openness and sharing" has been applied to more industrial building designs. The contribution of the Gangyang Food (Yangzhou) project in this paper may lie in the small application of regional attributes, urban development and corporate culture in industrial building scheme design, which is only for the purpose of introducing jade. Using new industrialization as the engine, accelerating the formation of new quality productivity, and promoting green and low-carbon development will be the main development direction of the future society. It is hoped that the transformation and upgrading of industrialization can bring a new dynamic development trend for industrial buildings, and give birth to more excellent works.
Project location: Yangzhou Economic and Technological Development Zone
Owner: Hong Kong Jiaton Group Gangyang Food (Yangzhou) Co., LTD
The construction area is 85,603㎡
Design Unit China Haicheng Engineering Technology Co., LTD
