At present, China's urban development has entered the stock era, from large-scale incremental construction to stock quality improvement and incremental structural adjustment. As an important starting point for transforming the mode of urban development and construction, "Implementing urban renewal action" has been included in the outline of China's "14th Five-Year Plan". Driven by the central policy, all localities have also increased urban renewal efforts and actively introduced relevant policies.
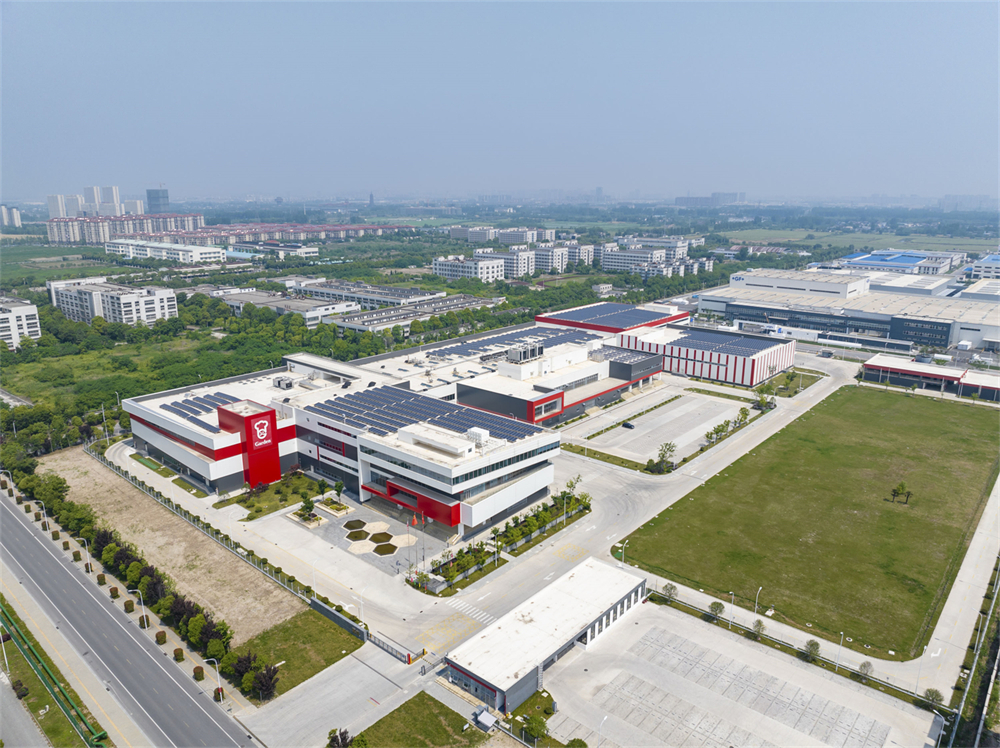
Hong Kong Garton Group, as a global advanced bakery enterprise, is one of the largest and most advanced food enterprises in Hong Kong. In 1995, the Group's Gangyang Food Co., Ltd. established its first factory in Yangzhou. In 2021, when Yangzhou steadily promotes urban renewal, the old factories in the urban area need to be relocated, and the old factories of Gangyang Food are also among them.
At the same time, the brand intends to develop from the traditional food manufacturing to the depth, the existing production capacity can not meet its needs, it is urgent to upgrade the hardware equipment and production process; Therefore, it is imperative for Gangyang Food to build a new factory with a more suitable production space and a more comfortable overall plan.
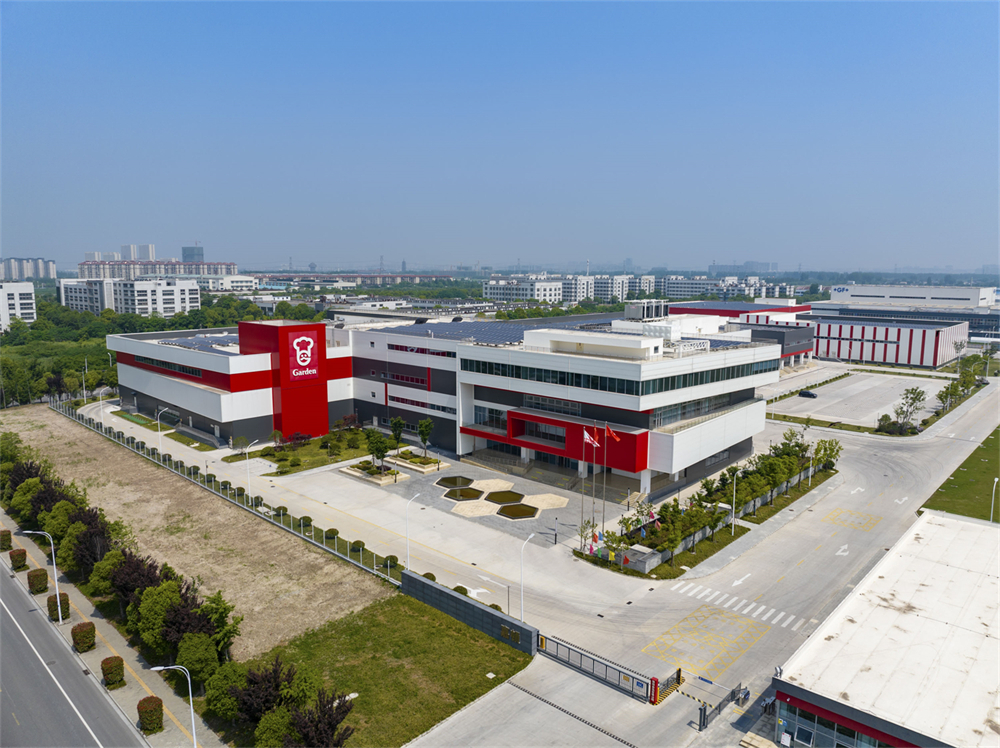
As one of the major industrial projects in Yangzhou Economic and Technological Development Zone, Gangyang Food Co., LTD. (Yangzhou) capital increase and relocation project with an annual output of 30,000 tons of baked goods (hereinafter referred to as "Gangyang Relocation Project") covers an area of 85,603 square meters, with a total construction area of 61,000 square meters, which mainly includes a multi-functional production complex plant and related auxiliary rooms. The project won the first batch of Yangzhou high-quality structural projects in 2021. Wiskind architectural steel, as the industry's leading supplier of metal envelope systems, also participated in the project to bring green, high-quality metal envelope one-stop solutions.
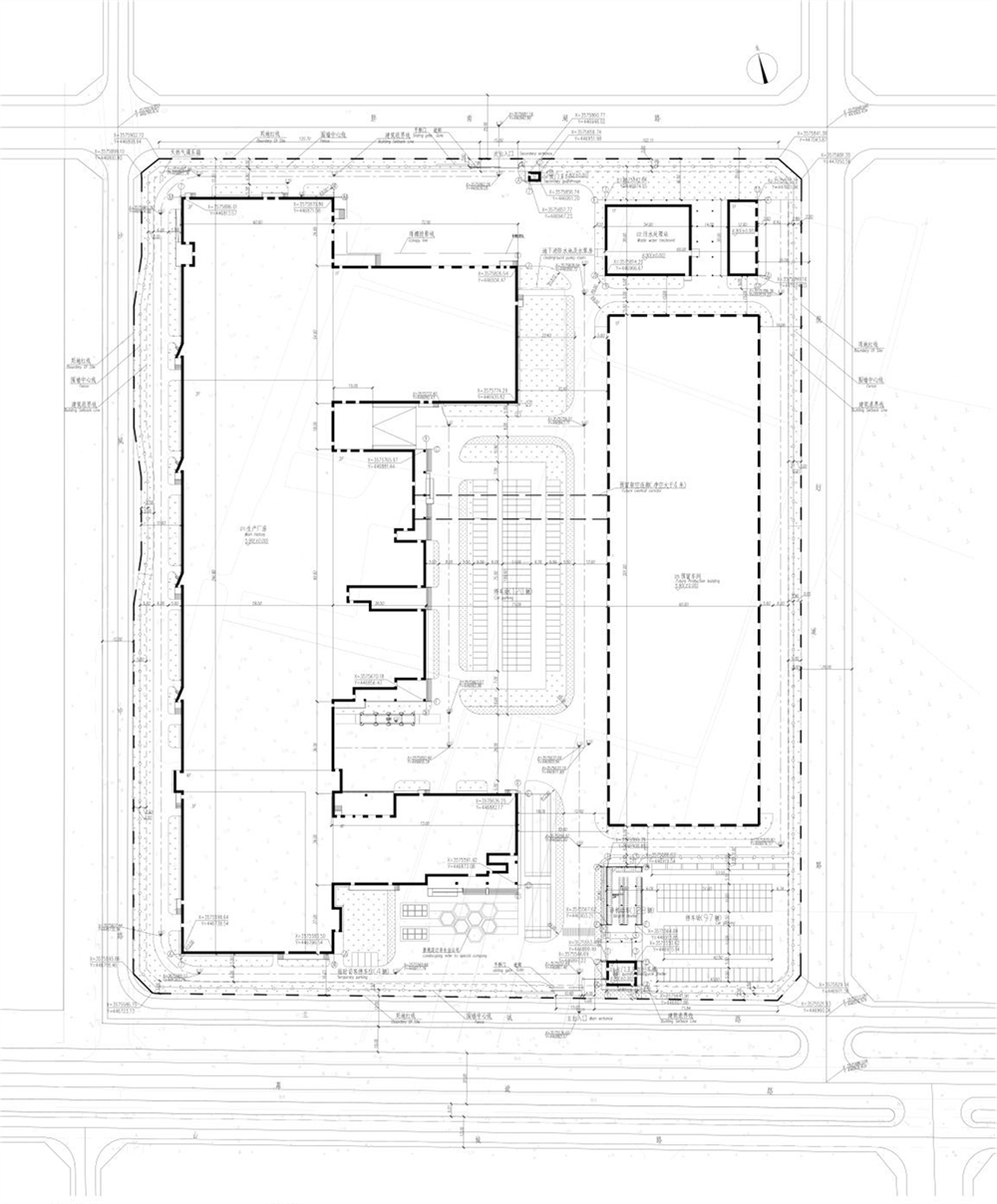
Fit the regional cultural origin of the design concept
As a veteran tourist city, Yangzhou's urban spirit has always influenced the design trend of the project. At the beginning of the design, the concept of "industrial tourism" has been implanted in it, strengthening the public and open attribute of the production space, and realizing the "comprehensive integrated food factory" model of modern open enterprise integrating production and operation, external display, skill training, industrial tourism and other related industries.
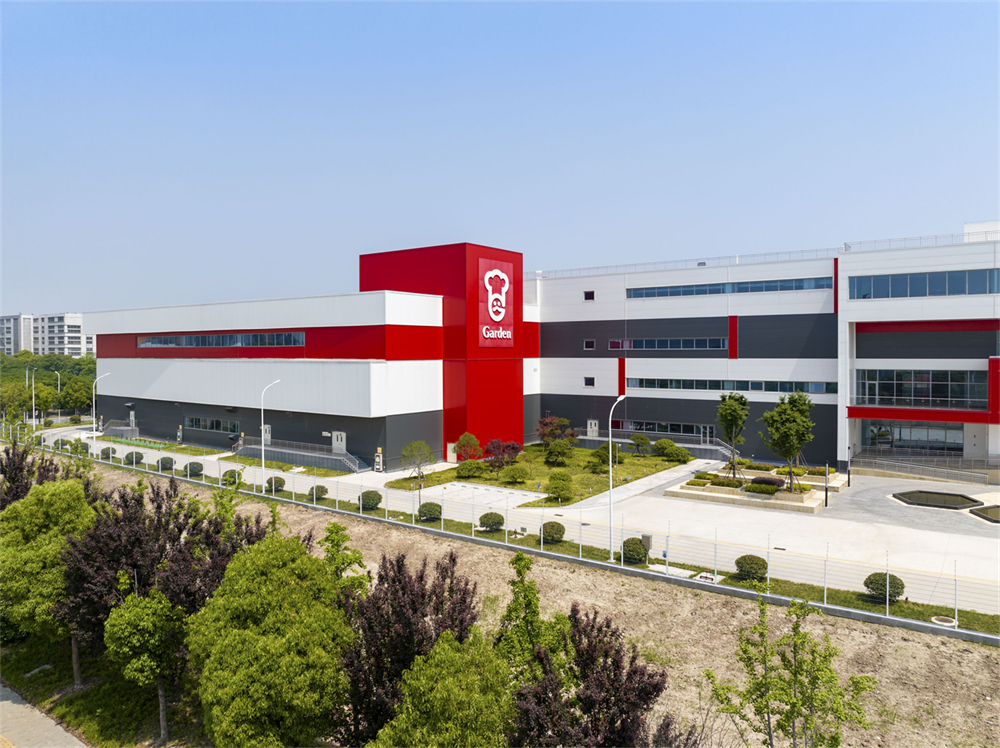
From the beginning of the design sketch, the architect thought that the relocation project should be a "Jiangnan scene" with mountains, water and hospitals. In the master plan, there is a garden in the front field and a courtyard in the center is the core of the architectural design. The front field is enclosed on three sides, the stepped three-dimensional garden faces south to the sun, and the green landscape is embellished by the hexagon combination of water features. The west side has the logo display of Garton Enterprise, and the north side is the building body. The main entrance of the factory is located in the southeast direction of the front yard, and the personnel are attracted by the front yard flag platform, water feature and the west side sign wall after entering. At the same time, flag terraces and green belts also isolate the front garden from the main entrance road.
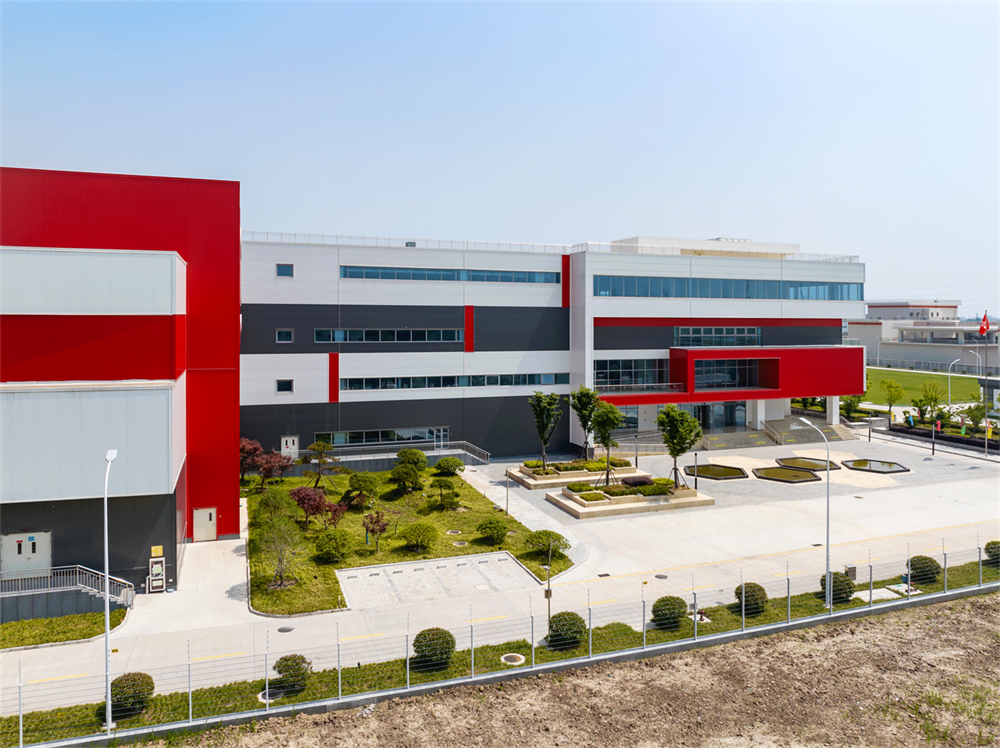
Located in the center of the factory, the courtyard space is one of the main use Spaces of the relocation project of Hong Yang, which is surrounded by the three sides of the first phase and the second phase of the east side reserved space, integrating staff training, office and rest. A green parking lot surrounded by greenery will be built in the center of the factory. Due to the reduction of the central greening, the roof garden is designed on the west side of the annex roof to complete, while enriching the experience and visual feeling of the annex restaurant and personnel gathering place.
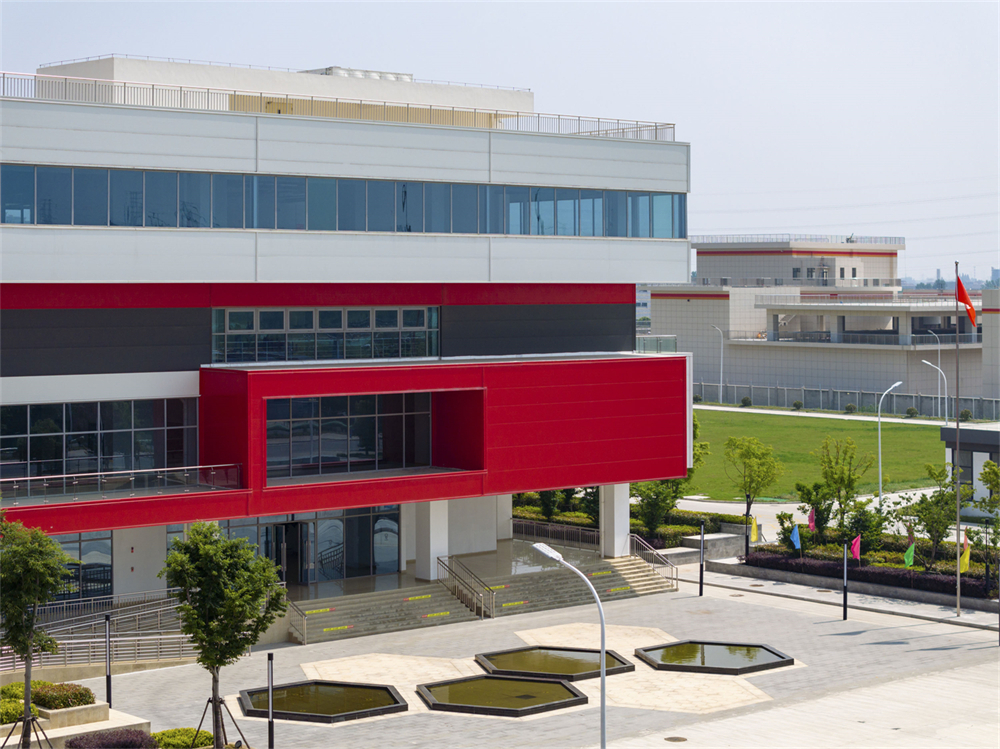
Strengthen the design performance of the production process
Industrial building design must meet the requirements of production process as the primary goal. The production area of Gangyang Relocation Project center extends from south to north, with a space span of more than 400 meters. The interior is a continuous production space. Six imported food production lines are designed to meet the production process, and raw material storage and processing, baking, inner packaging, outer packaging, warehouse and other areas are arranged in turn. In addition, we specially designed a full-course visiting gallery and experience space to open the production of high-quality products and meet the forward-looking design requirements of modern food factories integrating display and production.
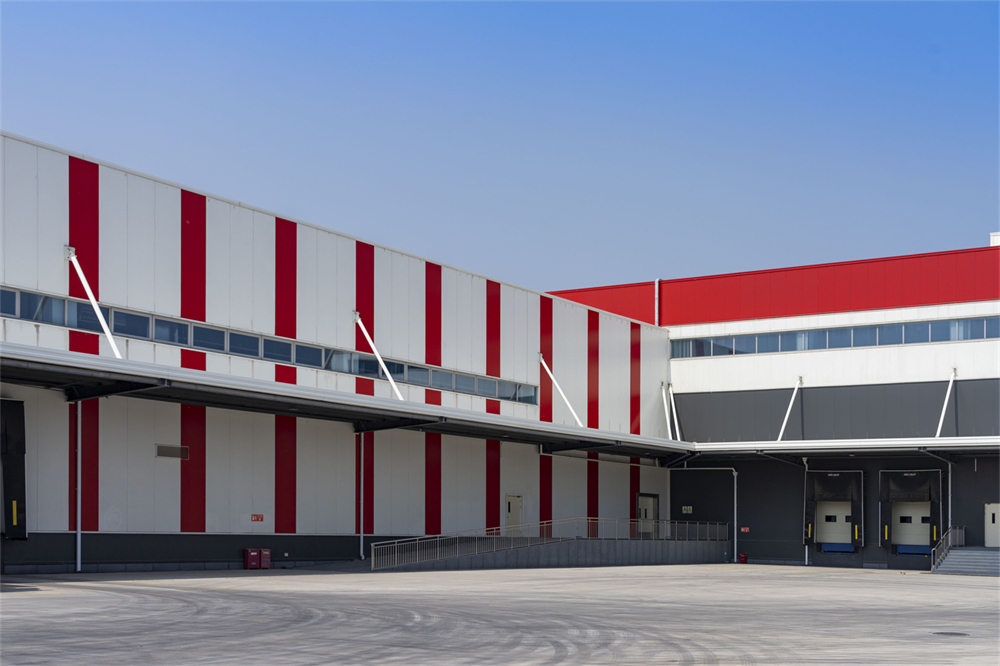
The facade expression of corporate image
The designers and the owners wanted to make sure that the Hong Yang relocation project was not only relevant to the present, but also not lagging behind the changing new era. The design team conducted an in-depth investigation of various factories in Jiaden, based on the industry perspective, inherited the essence of the enterprise, extracted regional culture into the design concept, made full use of variable space, and finally determined the modular interspersed architectural form. Based on the large span production plant in the north-south direction, the surrounding is interspersed with different functional modules, and the logo color red and white of Jiaden enterprise is used in the color matching of the building facade, which meets the requirements of the intensive development of the enterprise production and also conveys the corporate image of the food factory in the new era.
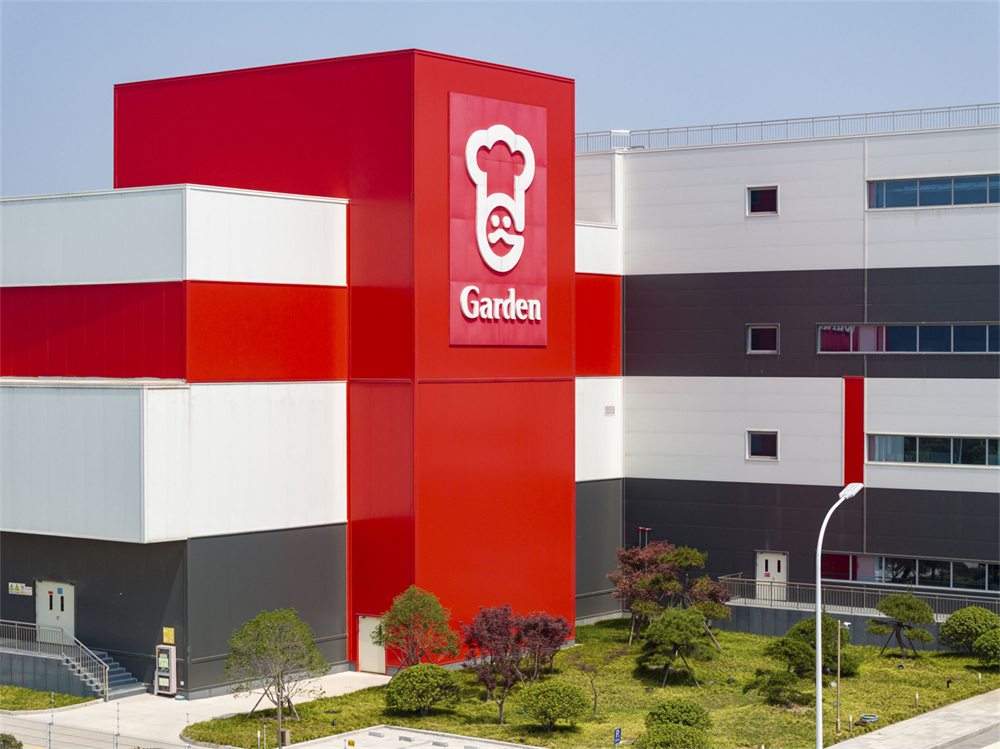
Green prefabricated construction
The production equipment of baking food factories is generally large and needs to be centrally arranged, which puts forward certain requirements for building loads. The unique production process of Gangyang relocation project also requires designers to focus on the requirements of thermal insulation and visual cleanliness of the building. The reinforced concrete structure is the main structure of the project, and the green and environmentally friendly prefabricated construction method is chosen on the facade of the building to achieve the balance and unity of safety, stability and environmental friendliness.
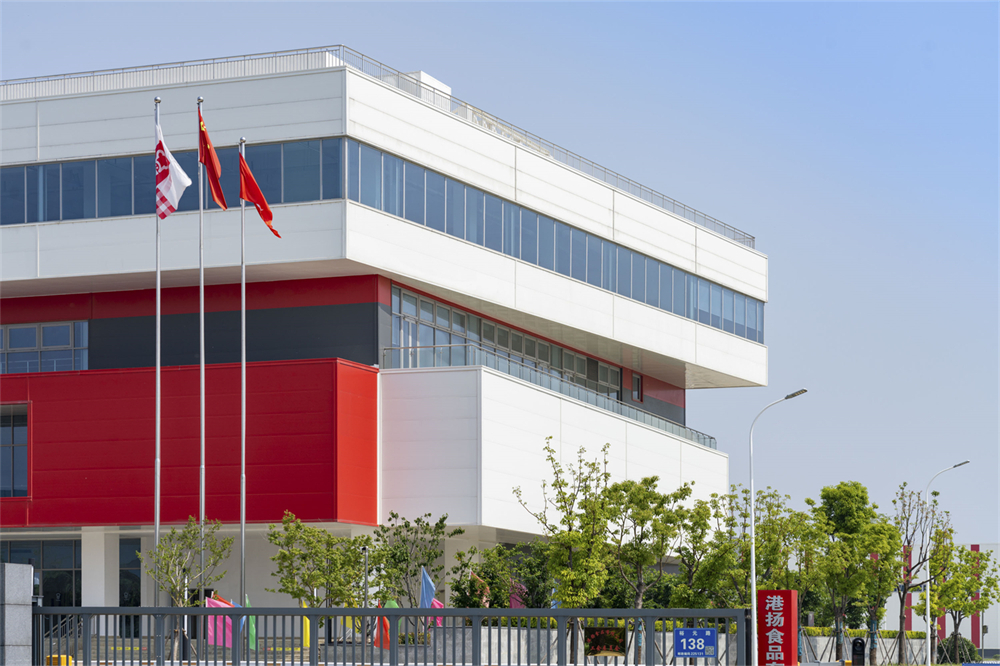
In the final implementation of the project, Wiskind architectural steel products COLORPOD® sandwich panel products were adopted. The super-flat metal plate surface is beautiful and generous, which meets the indoor ceiling leveling and visual cleanliness. COLORPOD® sandwich panel products adopt a new generation of staggered double support groove design, the plates are closely connected with the middle joint, with excellent air tightness and water tightness and super wind resistance, high-density rock wool core material excellent thermal insulation and fire performance, but also for the baking production to provide enough security. As part of prefabricated construction, the panels can be prefabricated in the factory and installed on site, greatly reducing the construction period and reducing the environmental impact of the construction site.
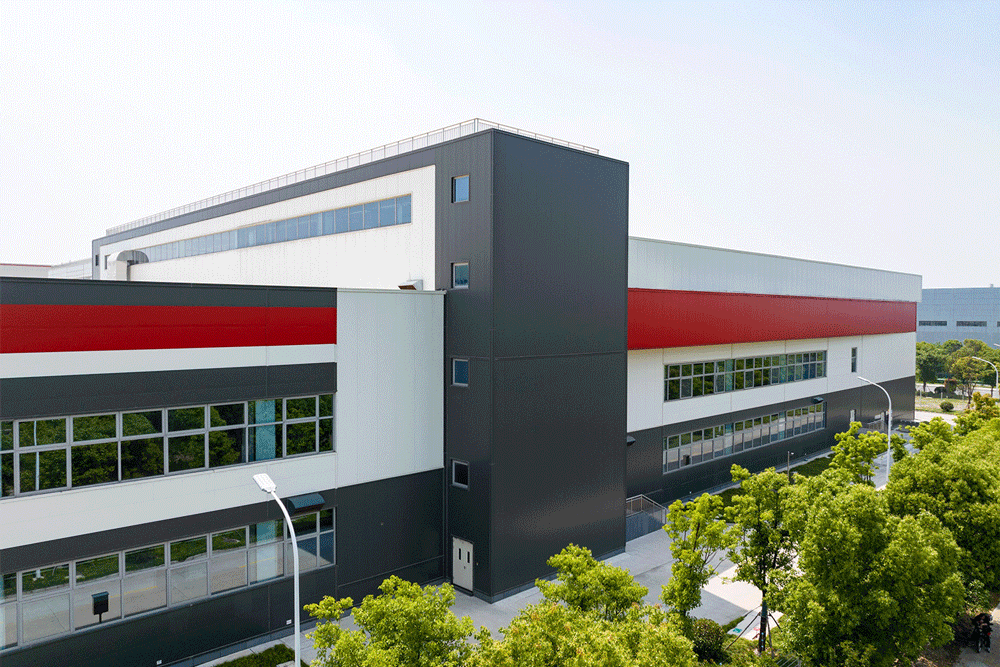
In terms of the utilization of renewable resources, Gangyang Relocation project has laid photovoltaic power generation system on the roof to meet the demand for production electricity; The enclosed linear oven space is designed to meet the regional heat dissipation requirements, and the energy-saving electromechanical equipment system is selected to further achieve internal and external ventilation, and natural lighting is realized through the coincidence design with the space corridor. In addition to the modern construction methods of the building itself, the project also introduced intelligent production equipment such as intelligent production workshop, intelligent storage, intelligent quality control, etc., to realize the tracking and tracing of the whole process of materials, production and quality control.
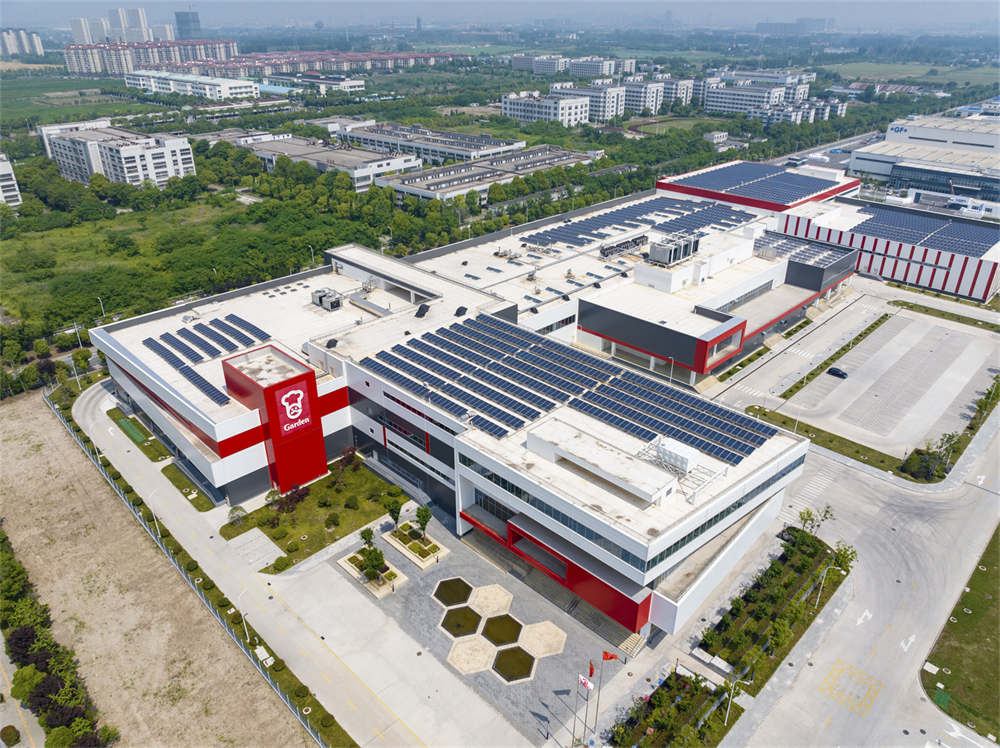
Peroration
Project construction is an important carrier and starting point to promote high-quality economic and social development, and an important support to enhance the comprehensive strength of regional economy, and the implementation of urban renewal action is an objective need to promote high-quality urban development. Over the past 45 years, Wiskind architectural steel has always insisted on leading industrial development with scientific and technological innovation. In the future, we will continue to focus on green energy-saving new materials to enable China's manufacturing industry and contribute to urban renewal and high-quality development of the industry!
